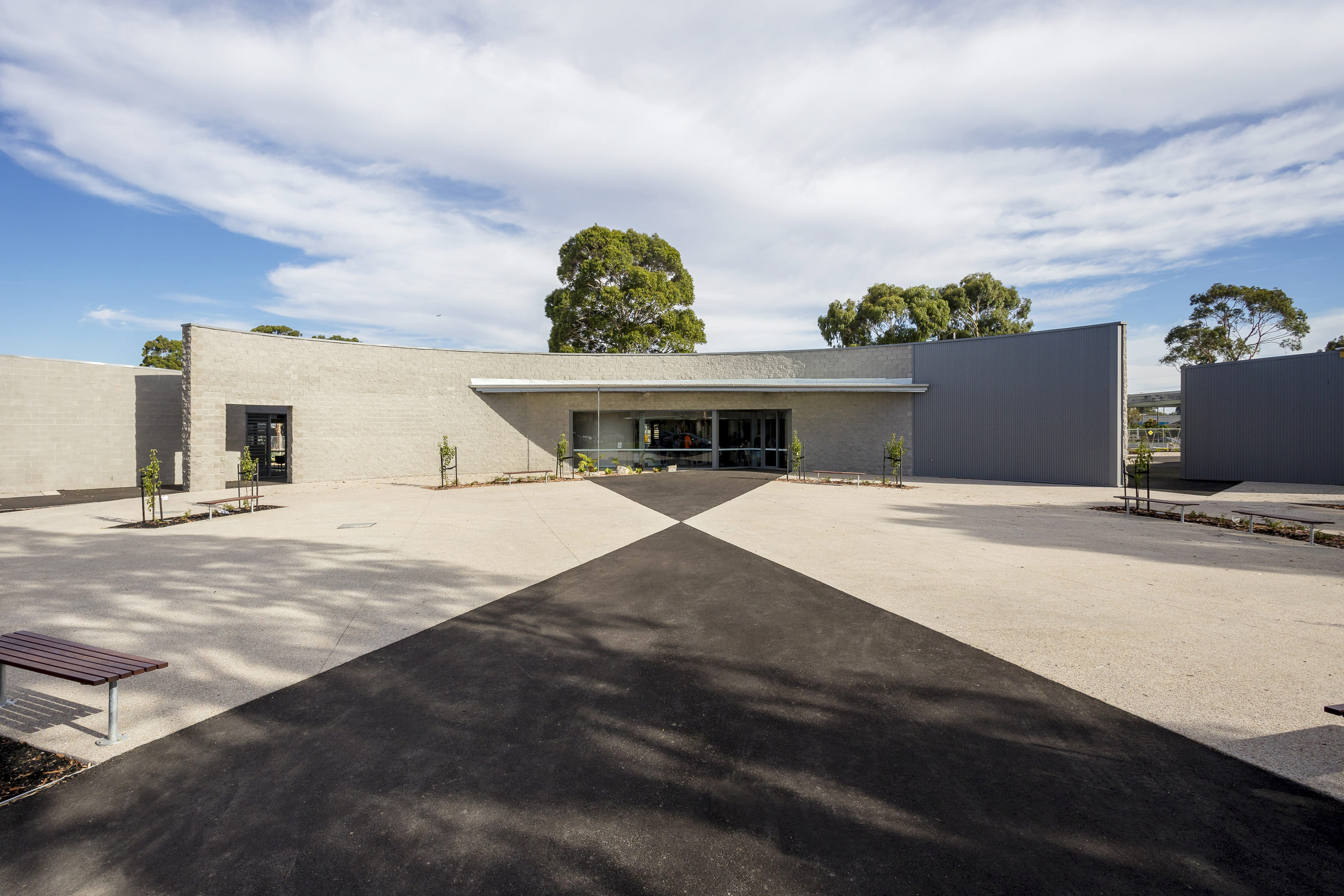
CLIENT
Department of
Education & Training
COMPLETION
Feb-19
AWARDS
2019 Victorian School Design Awards Finalist
Best Project Above $10 Million

Department of
Education & Training
Feb-19
2019 Victorian School Design Awards Finalist
Best Project Above $10 Million
The scope of work comprises alterations and additions to existing showroom located at Traralgon including structural modifications of external envelope,...
Commercial Civic/Landscape Retail Building Construction IndustrialThe scope of work comprises the construction of a new double-storey VCE Centre with multipurpose classrooms, study and collaboration areas, amenities, storage...
Civic/Landscape Education Building ConstructionThe scope of work comprises the construction of a new outdoor performance venue, new amenities building, upgrade of existing landscaping, development of new...
Civic/Landscape Building Construction CommunityThe scope of work comprises the refurbishment and modernisation of Block B and the construction of a new infill administration and circulation link between...
Civic/Landscape Local State & Federal Government Education Building Construction