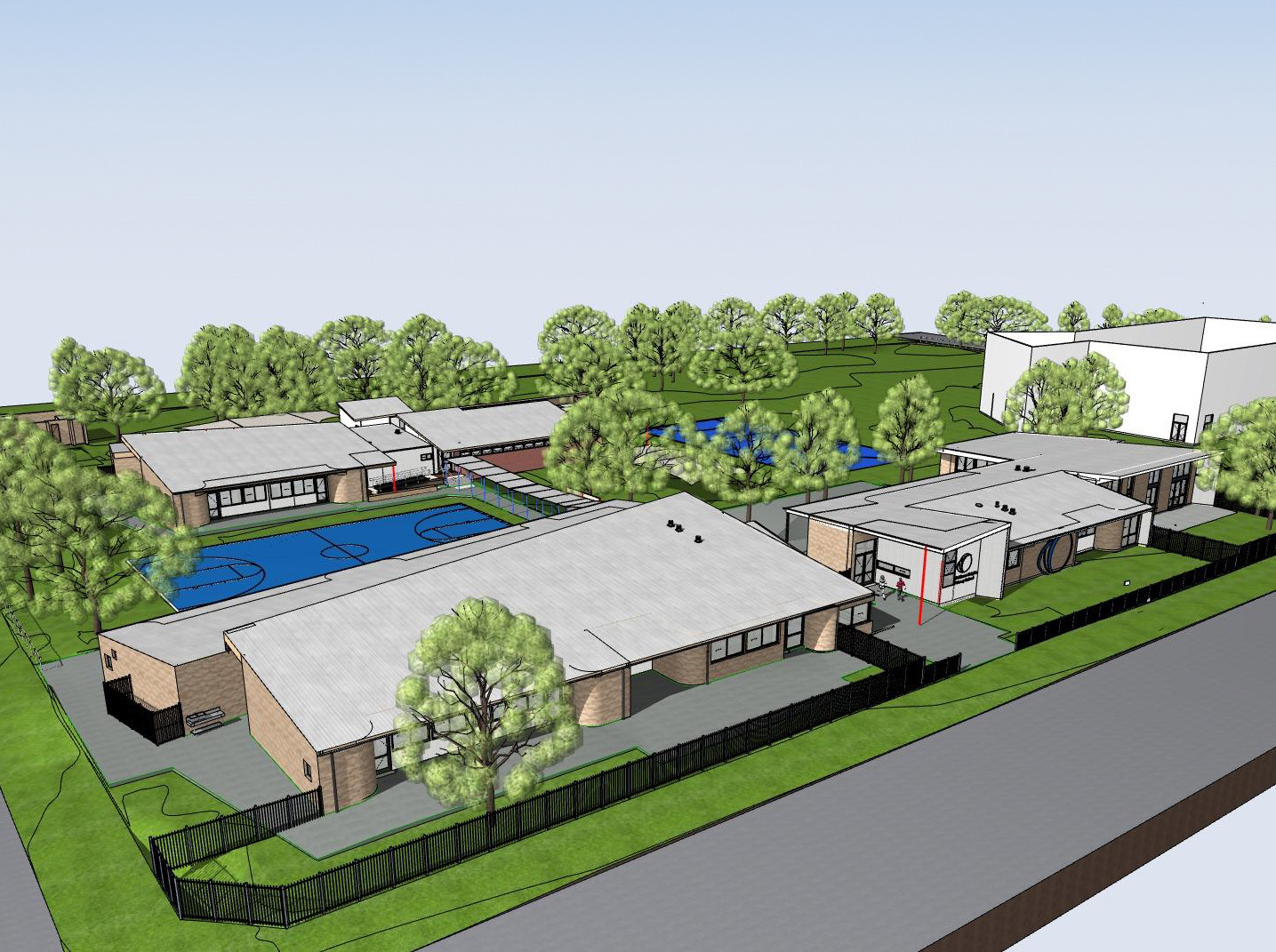
CLIENT
Victorian School Building Authority
LOCATION
1 Norwich Street, St Albans VIC 3021
ARCHITECT
Foreground Architecture
COMPLETION
TBC

Victorian School Building Authority
1 Norwich Street, St Albans VIC 3021
Foreground Architecture
TBC
The scope of work comprises alterations and additions to existing showroom located at Traralgon including structural modifications of external envelope,...
Commercial Civic/Landscape Retail Building Construction IndustrialThe scope of work comprises the construction of a new double-storey VCE Centre with multipurpose classrooms, study and collaboration areas, amenities, storage...
Civic/Landscape Education Building ConstructionThe scope of work comprises the construction of a new outdoor performance venue, new amenities building, upgrade of existing landscaping, development of new...
Civic/Landscape Building Construction CommunityThe scope of work comprises the refurbishment and modernisation of Block B and the construction of a new infill administration and circulation link between...
Civic/Landscape Local State & Federal Government Education Building Construction