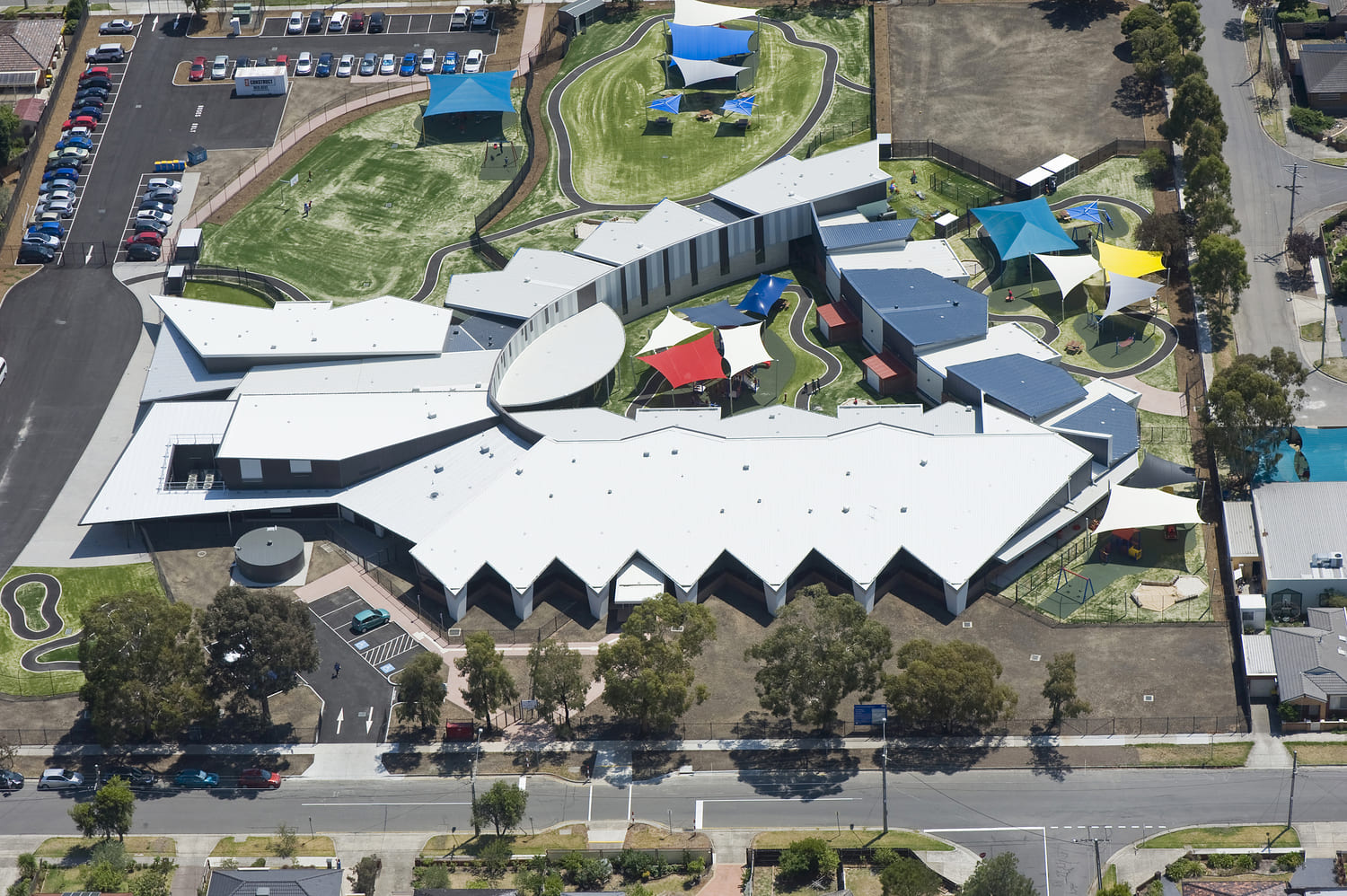Redevelopment of the Burbank Primary school comprising complete demolition of existing buildings to accommodate the construction of the Department of Education Early Childhood Developments Northern School for Autism. The site approx. 20500m2 comprises 4100m2 single level building, 5000m2 of soft landscape areas, 5400m2 of artificial grass areas, 3700m2 of asphalt road and car park area, 1700m2 of concrete and rubber paving areas and 600m2 for a future sensory garden and associated re-locatable buildings. The 4100m2 single level building contains wings for each of the junior, middle, intermediate and senior schools together with an administration and multi purpose room area, library and arts area.
The project has won various awards: CEFPI Educational Facilities Award 2013 for best New Construction - Entire New School, and 2013 Overall Winner of the CEFPI Regional Award.
