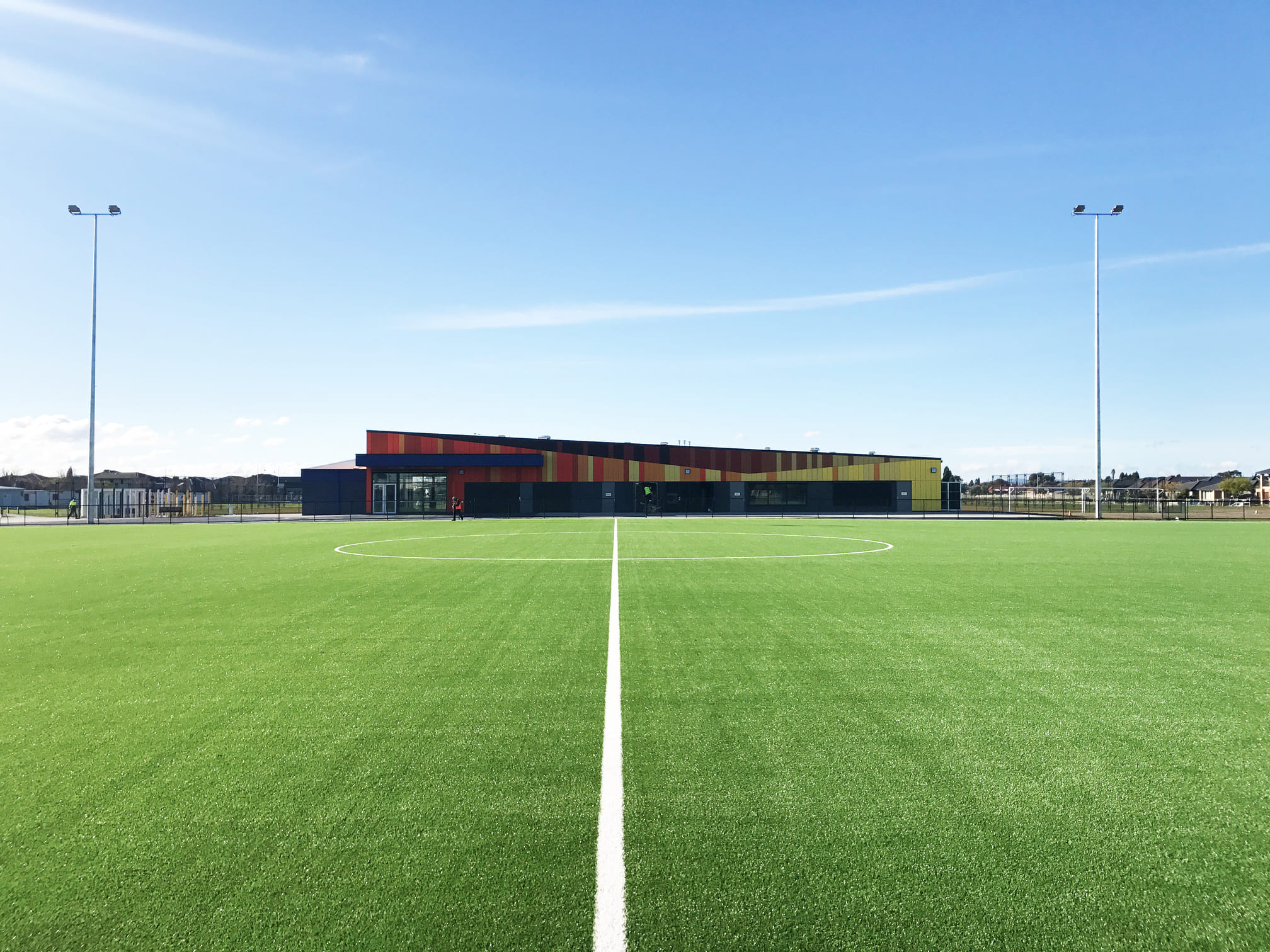
CLIENT
City of Whittlesea
LOCATION
25 Ferres Boulevard
South Morang VIC 3752
ARCHITECT
JMA Architects
COMPLETION
Jun-19

City of Whittlesea
25 Ferres Boulevard
South Morang VIC 3752
JMA Architects
Jun-19
The scope of work comprises alterations and additions to existing showroom located at Traralgon including structural modifications of external envelope,...
Commercial Civic/Landscape Retail Building Construction IndustrialThe scope of work comprises the construction of a new double-storey VCE Centre with multipurpose classrooms, study and collaboration areas, amenities, storage...
Civic/Landscape Education Building ConstructionThe scope of work comprises the construction of a new outdoor performance venue, new amenities building, upgrade of existing landscaping, development of new...
Civic/Landscape Building Construction CommunityThe scope of work comprises the refurbishment and modernisation of Block B and the construction of a new infill administration and circulation link between...
Civic/Landscape Local State & Federal Government Education Building Construction