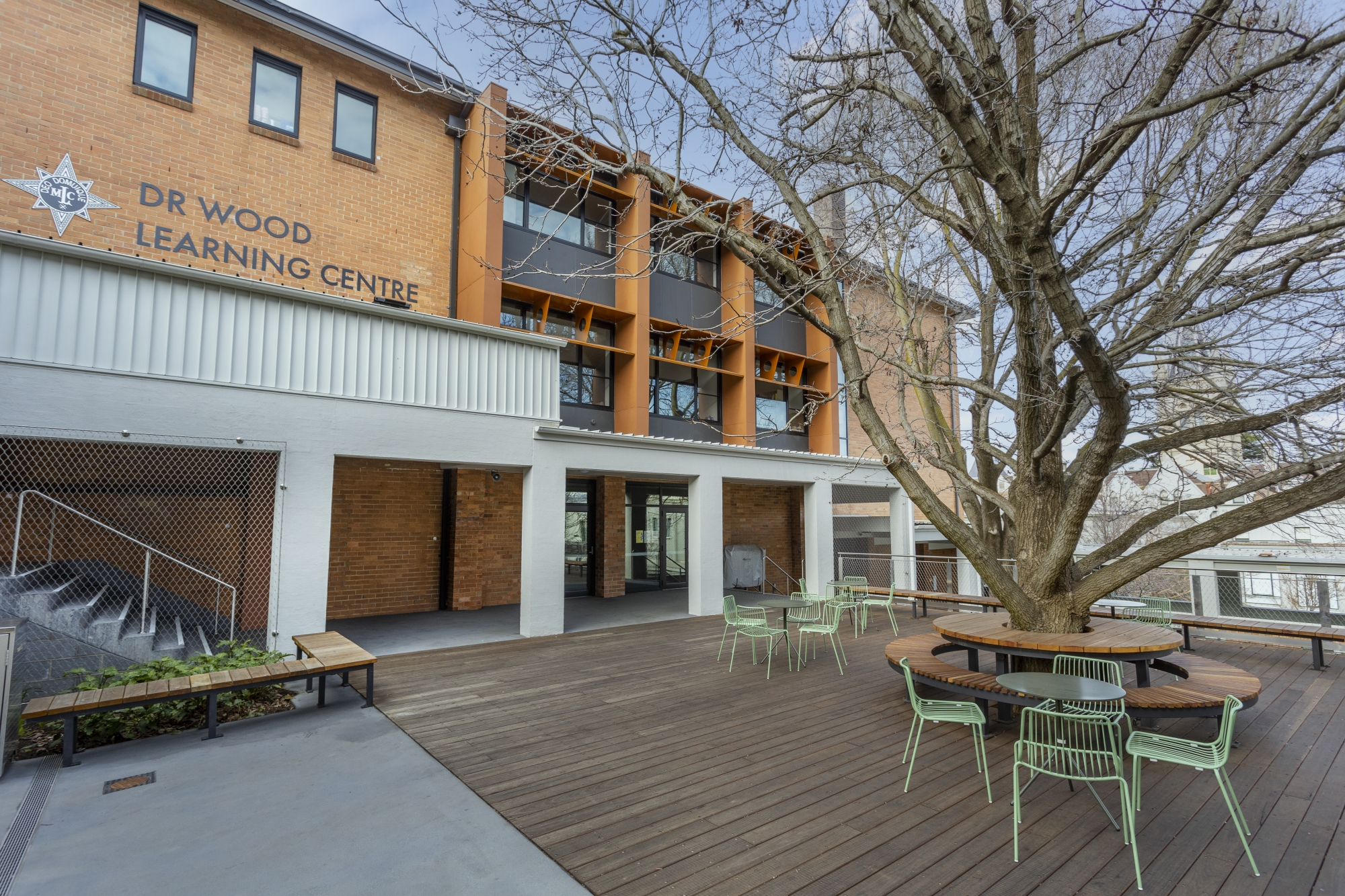
CLIENT
Methodist Ladies College Limited
AWARDS
Learning Environments Australia Awards - Best Large Modernisation in Victoria
ARCHITECT
McIldowie Partners
COMPLETION
May-21

Methodist Ladies College Limited
Learning Environments Australia Awards - Best Large Modernisation in Victoria
McIldowie Partners
May-21
The scope of work comprises the construction of a new double-storey VCE Centre with multipurpose classrooms, study and collaboration areas, amenities, storage...
Civic/Landscape Education Building ConstructionThe scope of work comprises the refurbishment and modernisation of Block B and the construction of a new infill administration and circulation link between...
Civic/Landscape Local State & Federal Government Education Building ConstructionThe brand-new Primary learning Building is Stage 3 of Aitken College’s masterplan. The project encompasses the construction of a new single storey building...
Civic/Landscape Local State & Federal Government Education Building ConstructionThe scope of work comprises demolition of existing north block (and associated site works and landscaping) in two stages to facilitate the construction of a...
Civic/Landscape Local State & Federal Government Education Building Construction