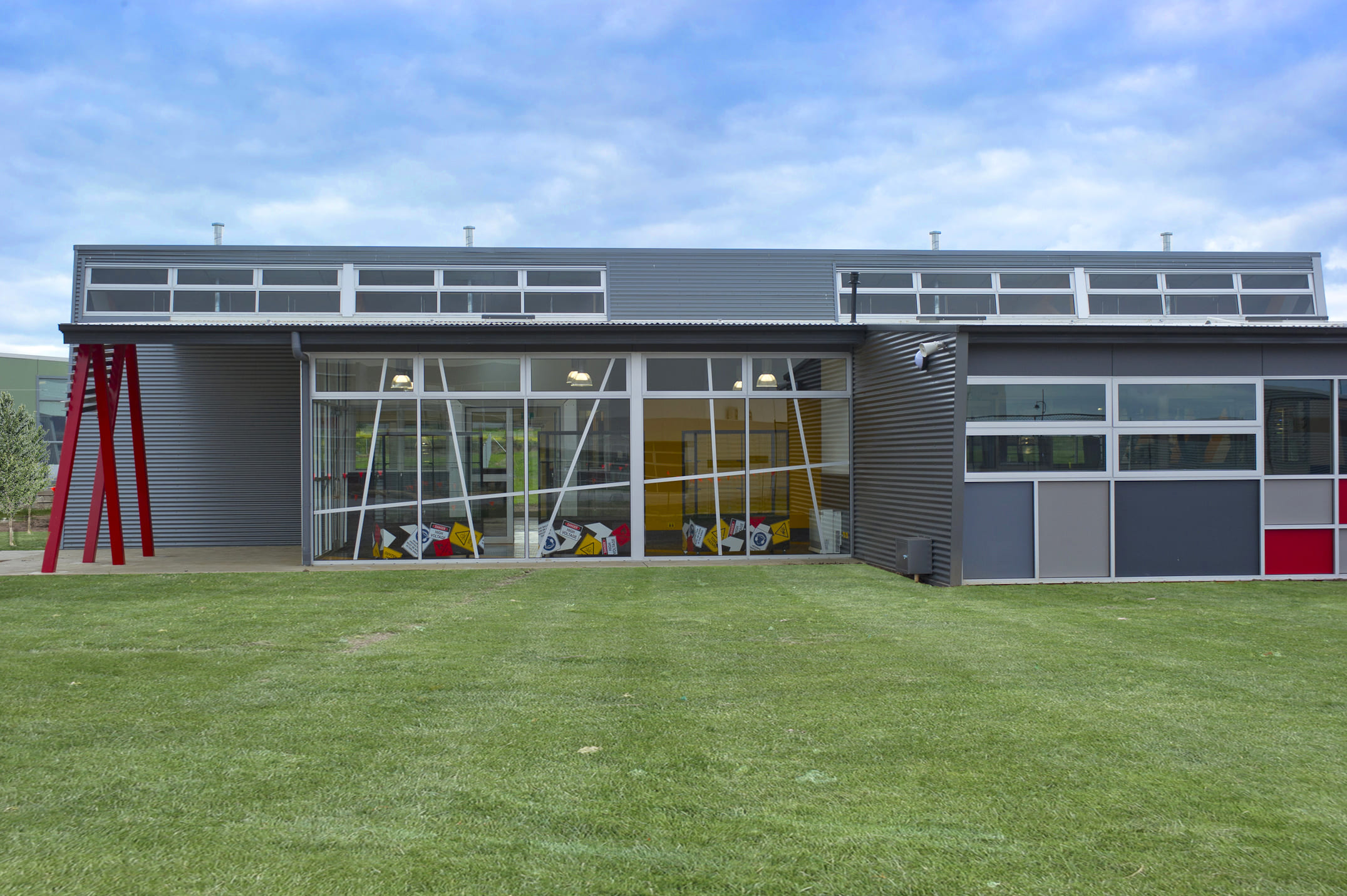
CLIENT
Roman Catholic Trust
COMPLETION
Aug-11

Roman Catholic Trust
Aug-11
The scope of work comprises the construction of a new double-storey VCE Centre with multipurpose classrooms, study and collaboration areas, amenities, storage...
Civic/Landscape Education Building ConstructionThe scope of work comprises the refurbishment and modernisation of Block B and the construction of a new infill administration and circulation link between...
Civic/Landscape Local State & Federal Government Education Building ConstructionThe brand-new Primary learning Building is Stage 3 of Aitken College’s masterplan. The project encompasses the construction of a new single storey building...
Civic/Landscape Local State & Federal Government Education Building ConstructionThe scope of work comprises demolition of existing north block (and associated site works and landscaping) in two stages to facilitate the construction of a...
Civic/Landscape Local State & Federal Government Education Building Construction