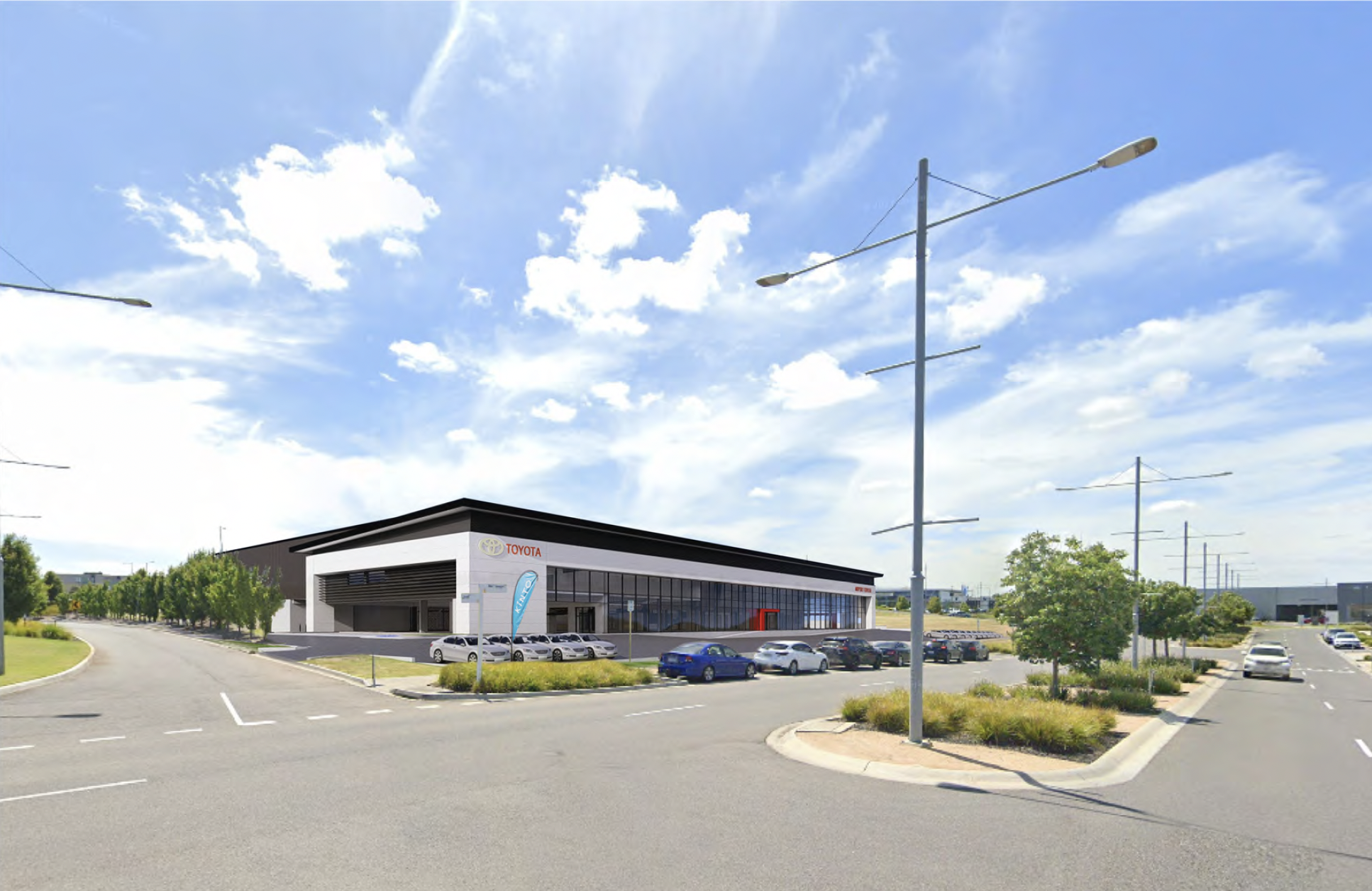
CLIENT
Essendon Fields
ADDRESS
355 Wirraway Rd, Essendon Fields 3041
ARCHITECT
JMA Architects
COMPLETION
TBC

Essendon Fields
355 Wirraway Rd, Essendon Fields 3041
JMA Architects
TBC
The scope of work comprises alterations and additions to existing showroom located at Traralgon including structural modifications of external envelope,...
Commercial Civic/Landscape Retail Building Construction IndustrialThe redevelopment works to Hangar 83 at Essendon Fields project includes the demolition of existing pavements & services, construction of new hangar building...
Commercial Building Construction Design & Construct IndustrialLennon Mills brings the future of new industrial to the heart of South Kensington, combining design innovation with ultra-connected warehouses – all situated...
Commercial Civic/Landscape Building Construction Design & Construct IndustrialAmbiance upgrade to the shopping centre's dining precinct comprising reconfiguration and construction of the external areas adjacent dining zones, new...
Commercial Civic/Landscape Retail