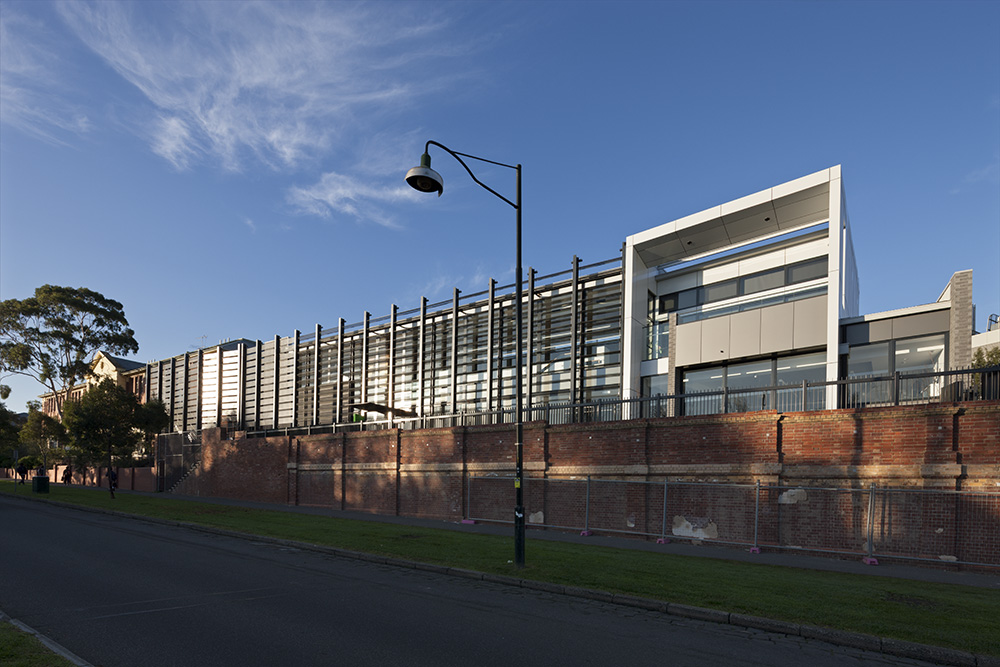
CLIENT
University of Melbourne
COMPLETION
Feb-14
AWARDS
2015 CEFPI Australasia Region Educational Facilities Awards Category Overall Winner for the Australasian Region and Best Education Initiative or Design Solution for an Innovative Program Award

University of Melbourne
Feb-14
2015 CEFPI Australasia Region Educational Facilities Awards Category Overall Winner for the Australasian Region and Best Education Initiative or Design Solution for an Innovative Program Award
The scope of work comprises the construction of a new double-storey VCE Centre with multipurpose classrooms, study and collaboration areas, amenities, storage...
Civic/Landscape Education Building ConstructionThe scope of work comprises the refurbishment and modernisation of Block B and the construction of a new infill administration and circulation link between...
Civic/Landscape Local State & Federal Government Sport & Recreation Education Building ConstructionThe brand-new Primary learning Building is Stage 3 of Aitken College’s masterplan. The project encompasses the construction of a new single storey building...
Civic/Landscape Local State & Federal Government Education Building ConstructionThe scope of work comprises demolition of existing north block (and associated site works and landscaping) in two stages to facilitate the construction of a...
Civic/Landscape Local State & Federal Government Education Building Construction