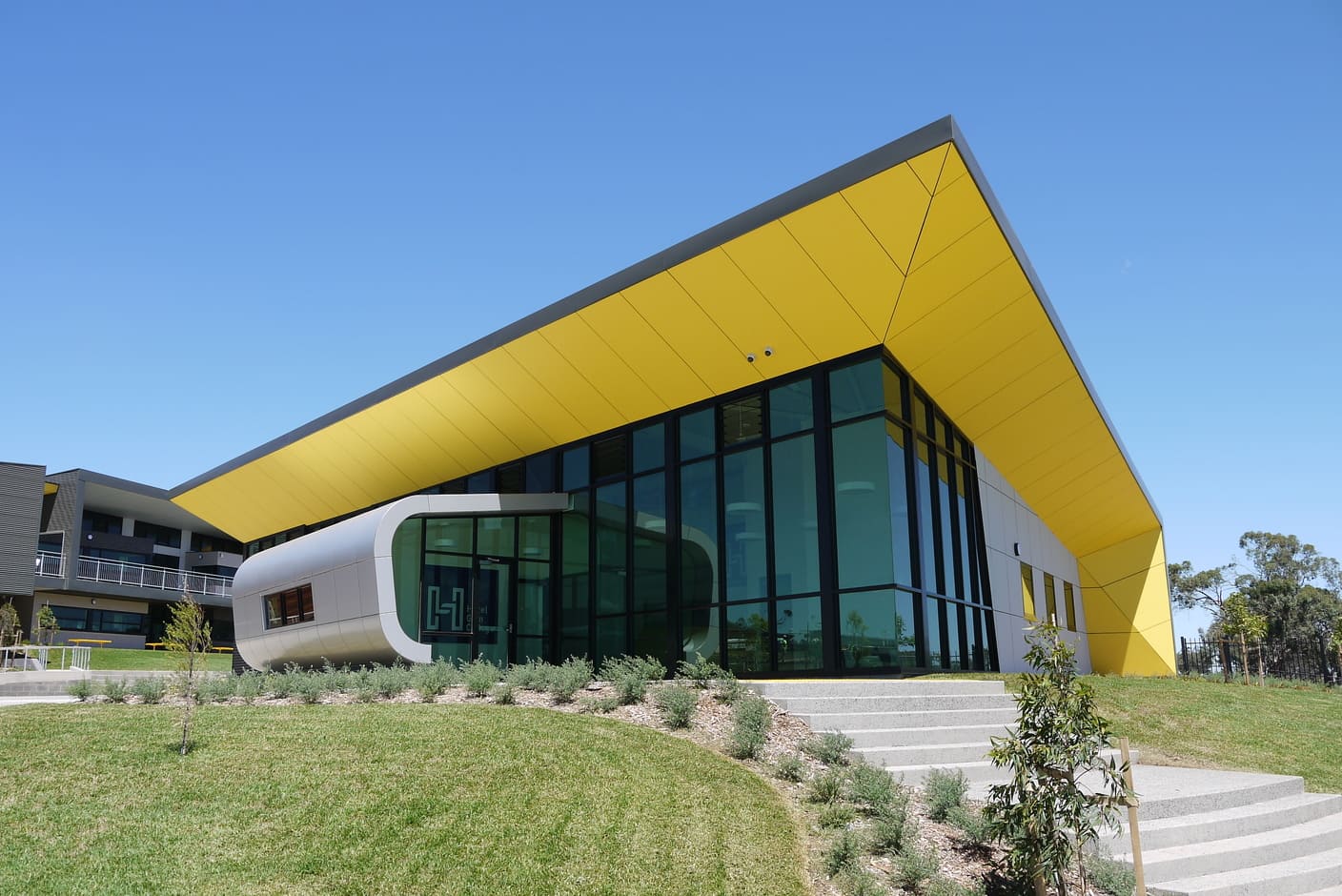
CLIENT
Department of Education and Early Childhood Development
COMPLETION
Dec-14

Department of Education and Early Childhood Development
Dec-14
The scope of work comprises the refurbishment and modernisation of Block B and the construction of a new infill administration and circulation link between...
Civic/Landscape Local State & Federal Government Education Building ConstructionThe Aboriginal Gathering Place will be a welcoming, inclusive and culturally safe space where Aboriginal people can enjoy a sense of belonging, with access to...
Civic/Landscape Local State & Federal Government Building Construction CommunityThe brand-new Primary learning Building is Stage 3 of Aitken College’s masterplan. The project encompasses the construction of a new single storey building...
Civic/Landscape Local State & Federal Government Education Building ConstructionThe scope of work comprises demolition of existing north block (and associated site works and landscaping) in two stages to facilitate the construction of a...
Civic/Landscape Local State & Federal Government Education Building Construction