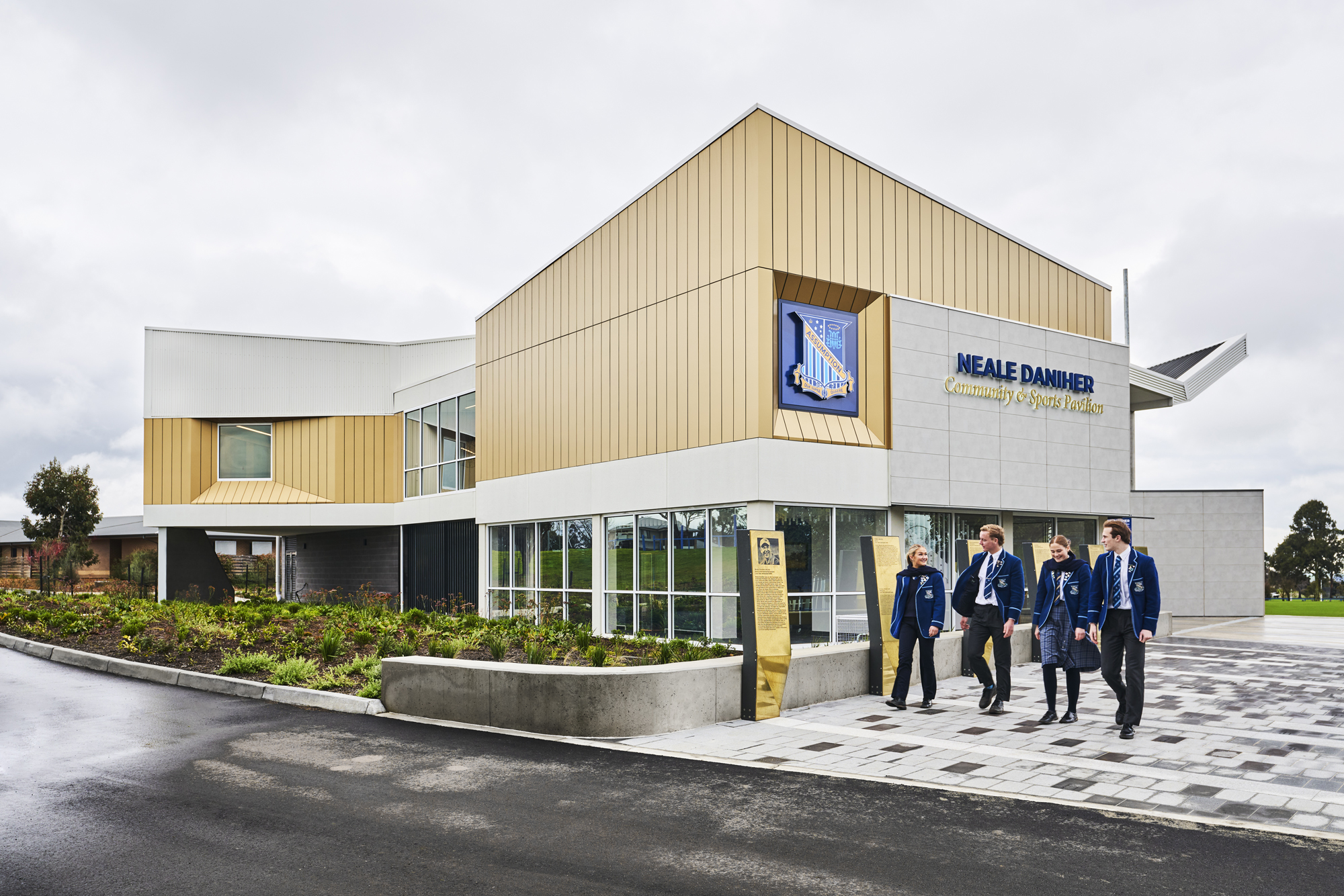
CLIENT
Trustee of the Marist Brothers
LOCATION
Sutherland Street Kilmore VIC 3764
ARCHITECT
Y2 Architecture
COMPLETION
Sep-22

Trustee of the Marist Brothers
Sutherland Street Kilmore VIC 3764
Y2 Architecture
Sep-22
The scope of work comprises the refurbishment and modernisation of Block B and the construction of a new infill administration and circulation link between...
Civic/Landscape Local State & Federal Government Sport & Recreation Education Building ConstructionThe scope of work comprises the construction of a gymnasium extension to create separate gym and fitness spaces. The scope also comprises the construction of...
Civic/Landscape Local State & Federal Government Sport & Recreation Education Building ConstructionThe project encompasses the construction of a new competition grade gymnasium, landscaping, playground, repositioning of an existing relocatable, and...
Civic/Landscape Local State & Federal Government Sport & Recreation Education Building ConstructionToorak Park is getting an upgrade! The scope of work comprises the design & construction of a new shared-use pavilion featuring a brick facade, feature clock...
Civic/Landscape Local State & Federal Government Sport & Recreation Building Construction Design & Construct